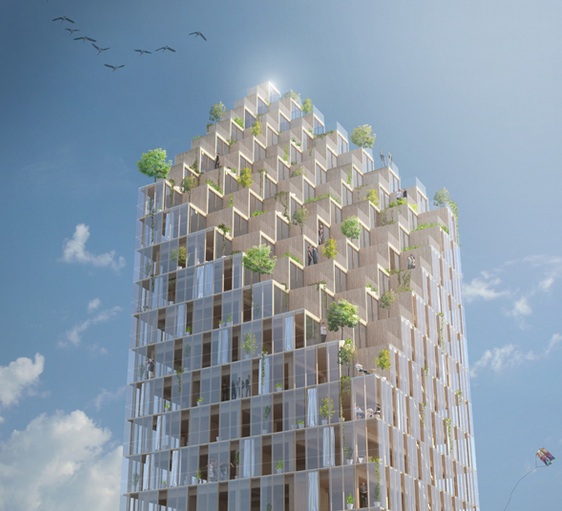Peter WIlson writes: Until recently, the potential for using timber in towers was very limited. Platform timber frame – the system used, for example, to construct more than 70% of Scotland’s housing, by my calculations – is effective up to seven storeys in height. In Scotland, we build four or five storeys in timber as a matter of course. But any higher than seven storeys and structural challenges and simple economics always made it less effective.
The game-changer reached the skyline in 2009, not in North America but in London. The Stadthaus in Hackney’s Murray Grove, designed by Waugh Thistleton Architects and Techniker engineers, is a nine-storey building comprising 29 apartments, constructed almost entirely from cross-laminated solid wood panels. These provide strength, stability and, importantly, a convenient way of locking in considerable volumes of atmospheric carbon dioxide.
This became possible following the commercial development of cross-laminated timber in Austria in the 1990s, its increasing application in the UK, and the decision by Hackney Council that the carbon agenda was more important than the strict application of fire regulations that related to old forms of timber technology.
Vancouver-based architect Michael Green is unequivocal:
“We grow trees in British Columbia that are 35 storeys tall, so why do our building codes restrict timber buildings to only five storeys?”
Until recently, the potential for using timber in towers was very limited. Platform timber frame – the system used, for example, to construct more than 70% of Scotland’s housing, by my calculations – is effective up to seven storeys in height. In Scotland, we build four or five storeys in timber as a matter of course. But any higher than seven storeys and structural challenges and simple economics always made it less effective.
The game-changer reached the skyline in 2009, not in North America but in London. The Stadthaus in Hackney’s Murray Grove, designed by Waugh Thistleton Architects and Techniker engineers, is a nine-storey building comprising 29 apartments, constructed almost entirely from cross-laminated solid wood panels. These provide strength, stability and, importantly, a convenient way of locking in considerable volumes of atmospheric carbon dioxide.
This became possible following the commercial development of cross-laminated timber in Austria in the 1990s, its increasing application in the UK, and the decision by Hackney Council that the carbon agenda was more important than the strict application of fire regulations that related to old forms of timber technology.
This ability to use a renewable material to provide a positive response to a key environmental issue facing the construction industry, namely global warming, is nothing short of transformational. The use of concrete is already responsible for 5% of global greenhouse-gas emissions.

